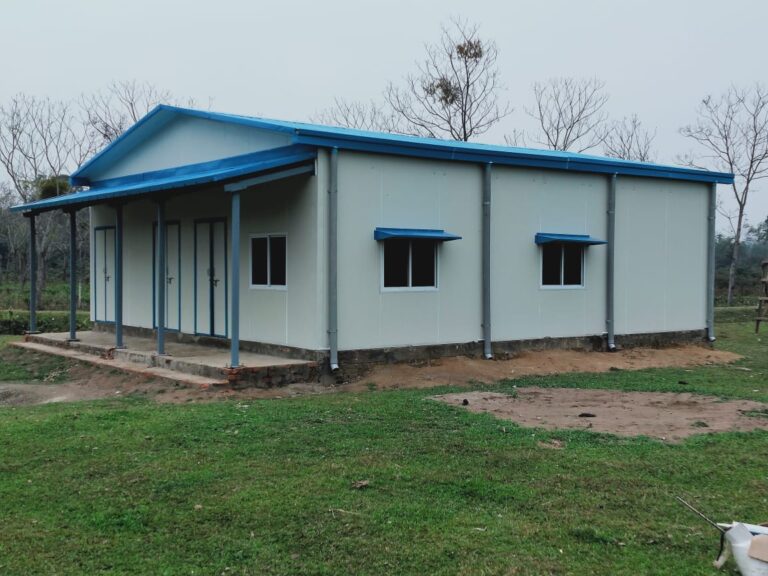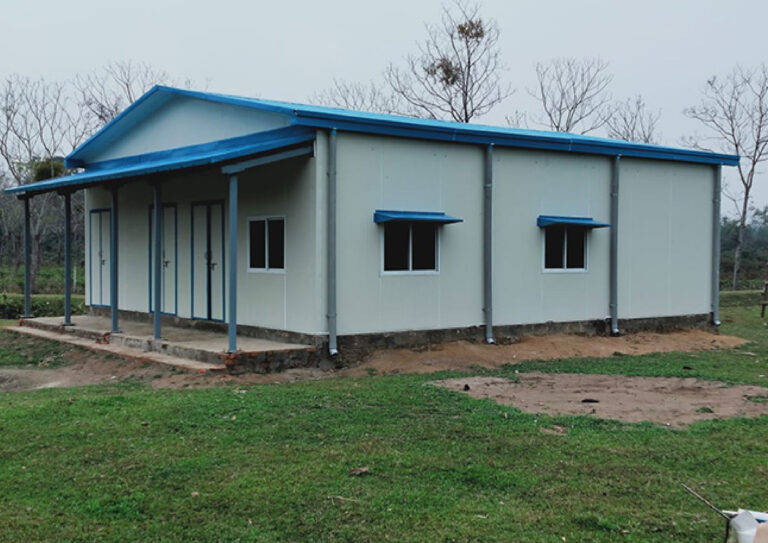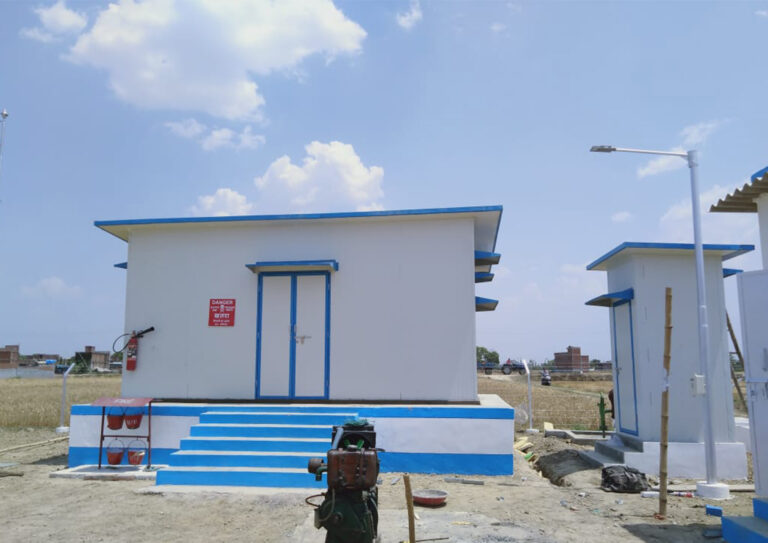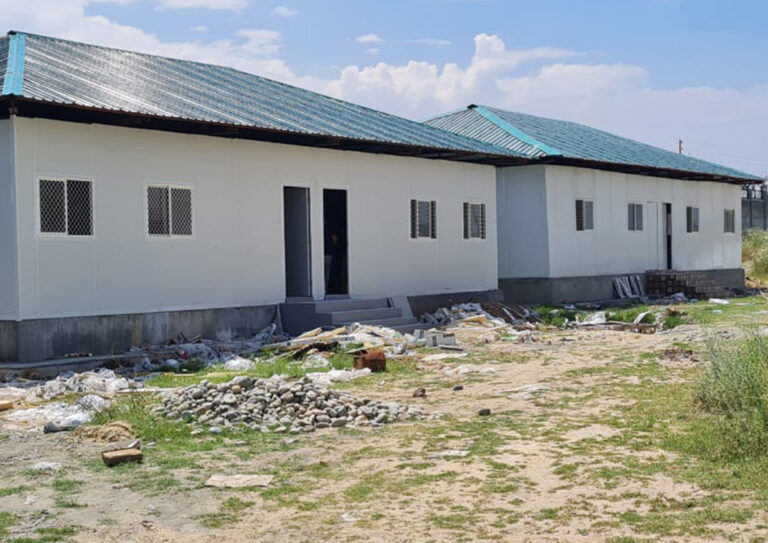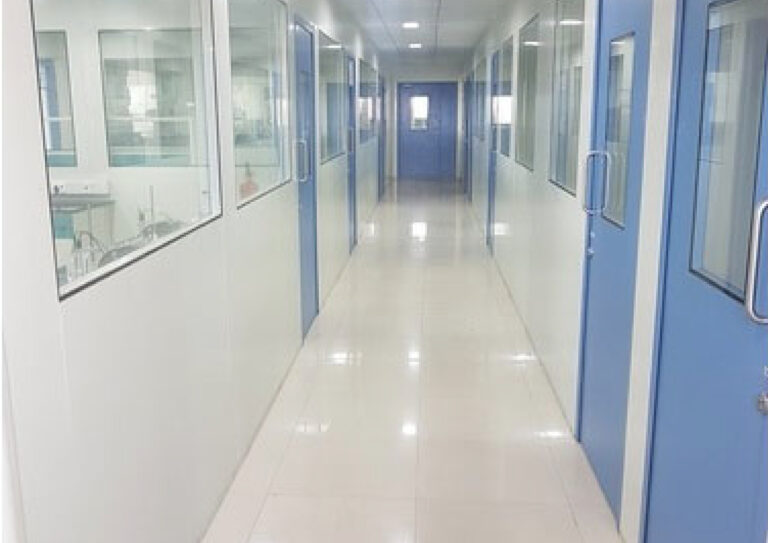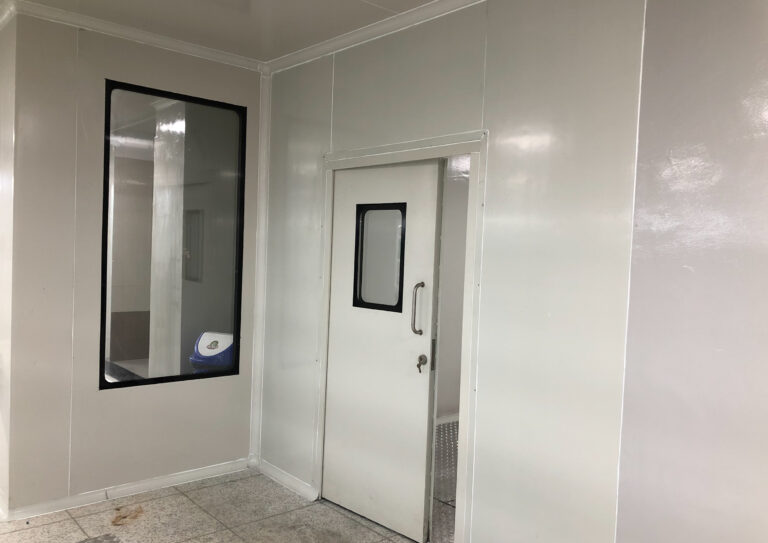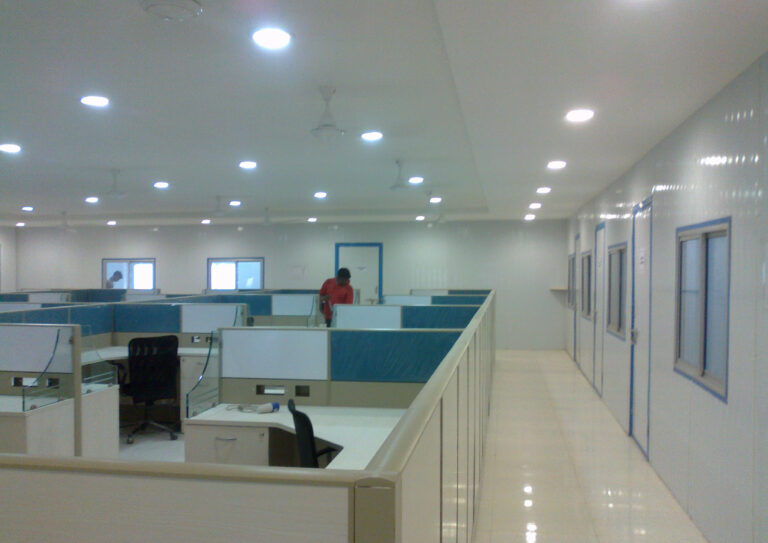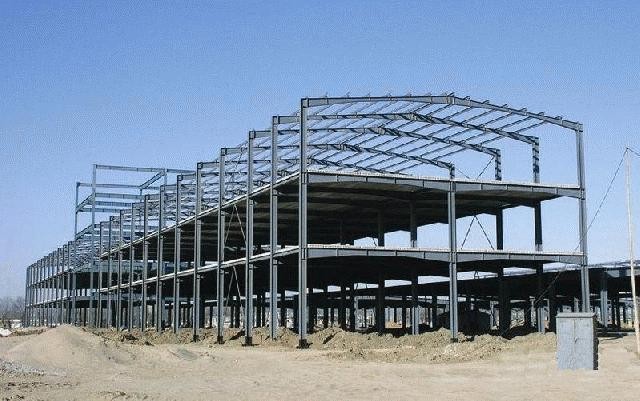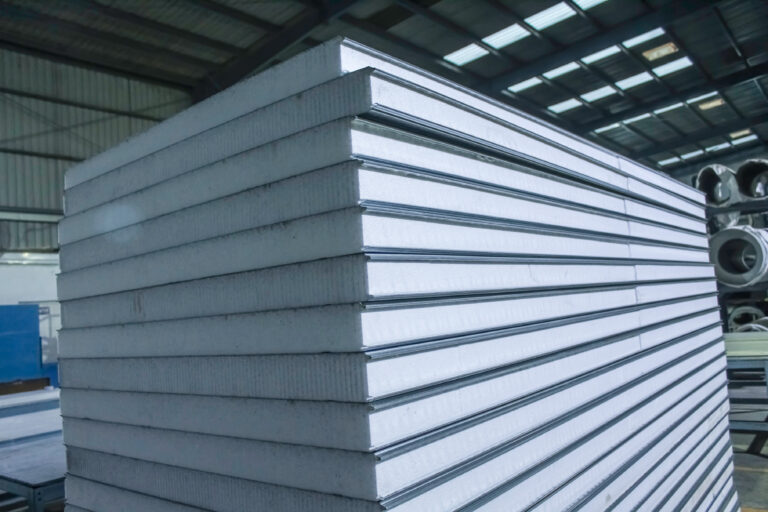Pre Engineered Building
Home/pre engineered building
Pre Engineered Building
Pre-engineered building is a time and cost-efficient solution for modern construction projects. Components of the building are designed and fabricated off-site at factories, where a streamlined manufacturing process is followed, and quality checks are conducted at all stages of production. These components are then assembled and erected on the site of construction. The streamlined production ensures minimum material waste, less labour involvement, and easy maintenance post-erection of the building, eventually saving overall time and capital investment.
Components of Pre-Engineered Building
- Primary Frame- Steel structure consisting of columns, rafters, mezzanine beams, trusses, and crane beams. Resist bending, buckling and shear forces.
- Secondary Frame- Usually made in Z and C sections, it is attached to the primary frame and supports the roof and wall panel. It contains purlins, girts, and eave struts and protects against wind and seismic forces.
- Sandwich Panel- Used to cover the building and provide insulation to the interiors, it is built with an insulated layer sandwiched between two metal layers. The insulated layer is usually made of polyurethane, wool fibre, or polystyrene.
- Roof Panel- Metal sheets of steel or aluminium used to protect the building from sun, wind, rain and snow.
- Building Accessories- Creates partisans, barrier between roof and wall interface, manages waterflow and enhancesthe overall functionality of the building. Consists of windows and doors, roof ventilators, skylights, louvres and downspouts.
Advantages of Pre-Engineered Building
- Time reduction: Compared to the concrete building, here, the material is pre-engineered using advanced computers, standardized and fabricated off-site, saving time for material sourcing and fabrication from scratch.
- Cost Reduction: Pre-fabrication of the material significantly saves material and labour costs.
- Long Durability: High-strength steel frames provide excellent rigidity and stress-bearing capacity, making the building highly durable.
- Portability: Components of PEB can be disassembled, transported and reassembled without breaking and reducing strength.
- Expansion: PEB can accommodate for future expansion, aiding the business growth by providing more space for increased production.
- Flexibility: Assembly and disassembly also make it flexible, providing many size, shape and layout options.
- Quality Control: PEB components are designed to meet high-quality standards in factory-controlled environments. Therefore, they have much better consistency and error free.
The Pre Engineered Building is a metal enclosure building that includes a
structural frame and standard roof and wall support which is factory-made
and erected at the site. Pre-Engineered Building is a new manufacturing
concept replacing traditional manufacturing. Metalspace Buildcon has its
design team and updated designing software to design the buildings as
per Standard and offer an optimized building solution. MBPL offers various
options for wall and roof cladding with insulated (Puf, Rockwool, Glasswool,
XLPE, Bubble Insulation) and non-insulated (standing seam, screw on
trapezoidal, Sheeting profiles) to make the building more efficiently and
long-lasting.
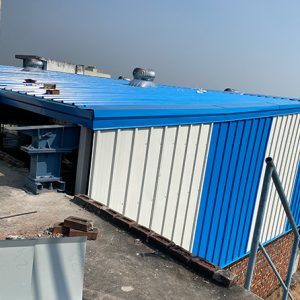
Warehouse
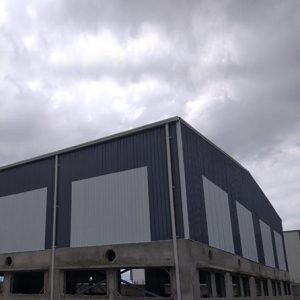
Factory Building
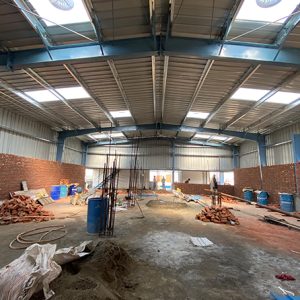
Industrial Shed

Fabricated Steel Structure
